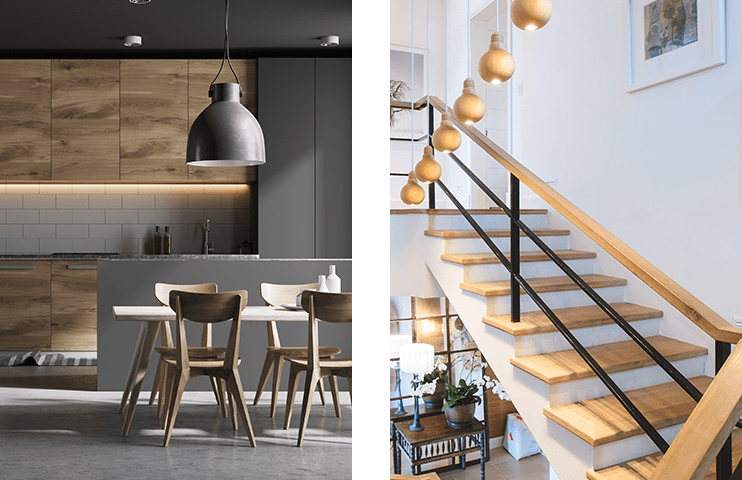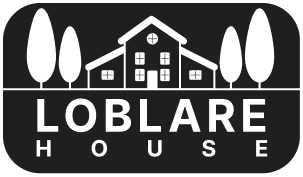
Smart Upgrades, Step-by-Step Solutions
Whether you’re renovating your kitchen, upgrading your backyard, or improving energy efficiency, our expert-backed articles and tutorials help you plan, budget, and build with confidence.
DIY & Repairs
Kitchen & Bath Remodeling
Outdoor Living
Smart & Sustainable Homes



